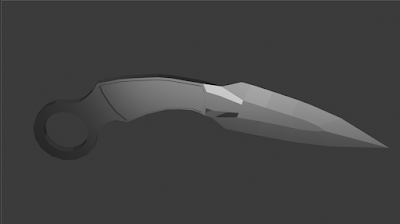Weekly learning Week 1- Week 14 A few notes on what you’ve learned during lectures and through self-initiated learning. Week 1: Introduction to Spatial Design https://www.youtube.com/watch?v=xkb3Og-bgJI Summary This document revolves around space design. Design inspiration can be traced back to early human cave dwellings, such as the Red Caves in Sarawak, Malaysia, which are significant in studying human migration. Nature serves as a rich source of inspiration, as seen in the hexagonal patterns of honeycombs inspiring architectural designs or the natural ventilation technology used in Hara, Zimbabwe, achieving energy efficiency and cooling. First, it introduces its definition, emphasizes the connection between architecture, design and people, integrates professional advantages based on interior design, and the core is to create a space that fits the user, with equal emphasis on functionality and practicality. Then, application examples are listed, such as educat...









